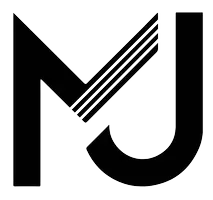4363 HALIFAX ST #104 Burnaby, BC V5C 5Z3
2 Beds
1 Bath
938 SqFt
UPDATED:
01/09/2025 05:46 PM
Key Details
Property Type Condo
Sub Type Apartment/Condo
Listing Status Active
Purchase Type For Sale
Square Footage 938 sqft
Price per Sqft $692
Subdivision Brentwood Park
MLS Listing ID R2953918
Style Ground Level Unit
Bedrooms 2
Full Baths 1
Maintenance Fees $486
Abv Grd Liv Area 938
Total Fin. Sqft 938
Year Built 1983
Annual Tax Amount $2,329
Property Description
Location
Province BC
Community Brentwood Park
Area Burnaby North
Building/Complex Name Brent Gardens
Zoning CD
Rooms
Basement None
Kitchen 1
Separate Den/Office N
Interior
Interior Features Dishwasher, Drapes/Window Coverings, Intercom, Refrigerator, Stove
Heating Baseboard
Heat Source Baseboard
Exterior
Exterior Feature Patio(s)
Parking Features Garage Underbuilding
Garage Spaces 1.0
Amenities Available Bike Room, Elevator, Garden, Shared Laundry, Storage, Tennis Court(s)
Roof Type Other
Total Parking Spaces 1
Building
Dwelling Type Apartment/Condo
Story 4
Sewer City/Municipal
Water City/Municipal
Locker Yes
Unit Floor 104
Structure Type Frame - Wood
Others
Restrictions Pets Not Allowed,Rentals Allowed
Tax ID 002-202-549
Ownership Freehold Strata
Energy Description Baseboard






